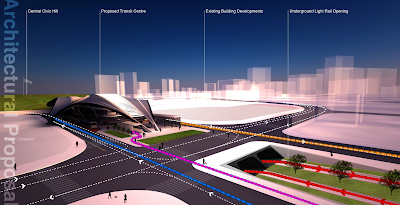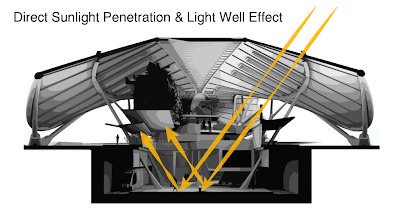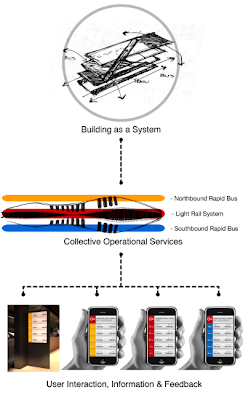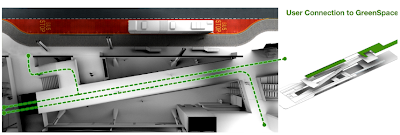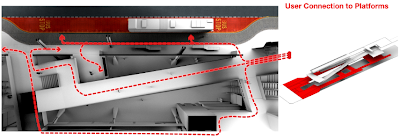A large part for the reasoning of my building came from the natural landscape of canberra, the slow arching hills and subtle slopig curves of the surrounding mountains. This photo taken by David Wo, captures this description beautifully.
(http://www.flickr.com/photos/davewophoto/5434375939/sizes/o/in/photostream/)
Early Concept Sketches below, show this strong relationship with adjacent topography:


The Developed Concept Model Form then developed these ideas of topography within the building form into something sculptural and functional. The imge below shows how the roof edge folds downwards where the bus platform and majoirty of occupants will be situated when waiting for their transport services. The back and front ends of the building is then opened back up to allow maximum sunlight penetration into the subway floor:

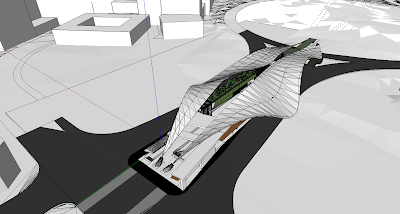
The symmetry of the building's form resonates that of Walkter Burleigh Griffin's original plan and uses axis within the building fabric to connect and direct users, views and building spaces.
Whilst in Canberra some time ago, I took the following very low quality photos of the model in the National Museum, which portay this symmetry and show how on the chosen site, a building that lies on this axis must repect this idea of symmetry and respect the natural flow of the town plan.












